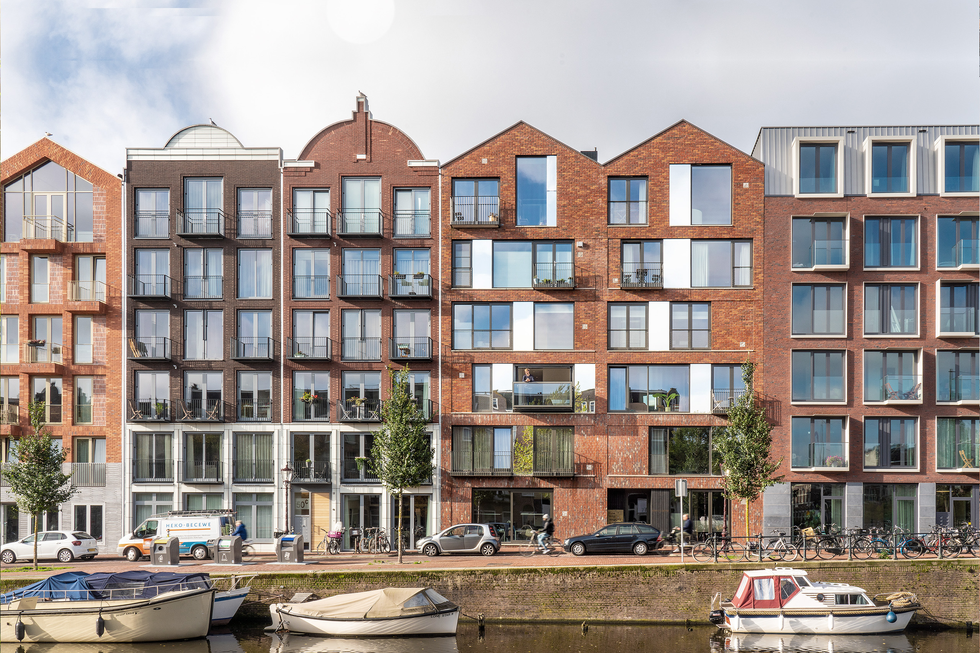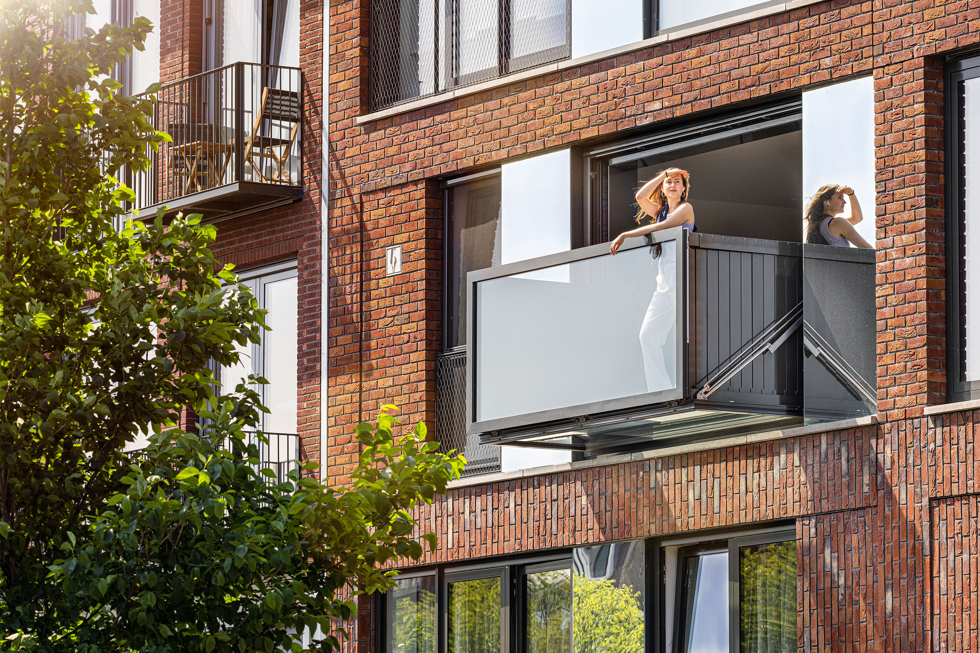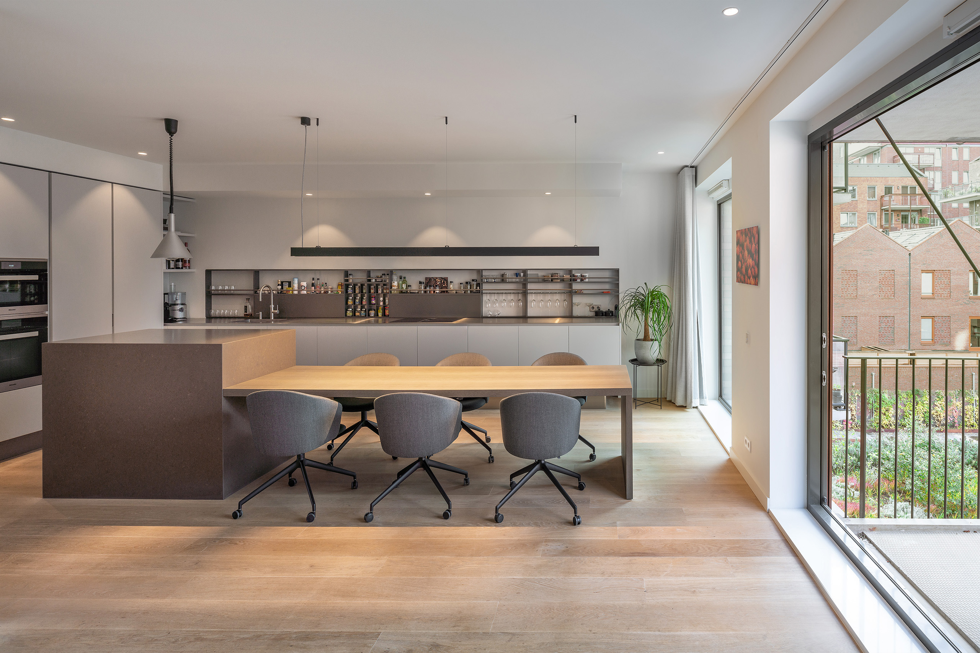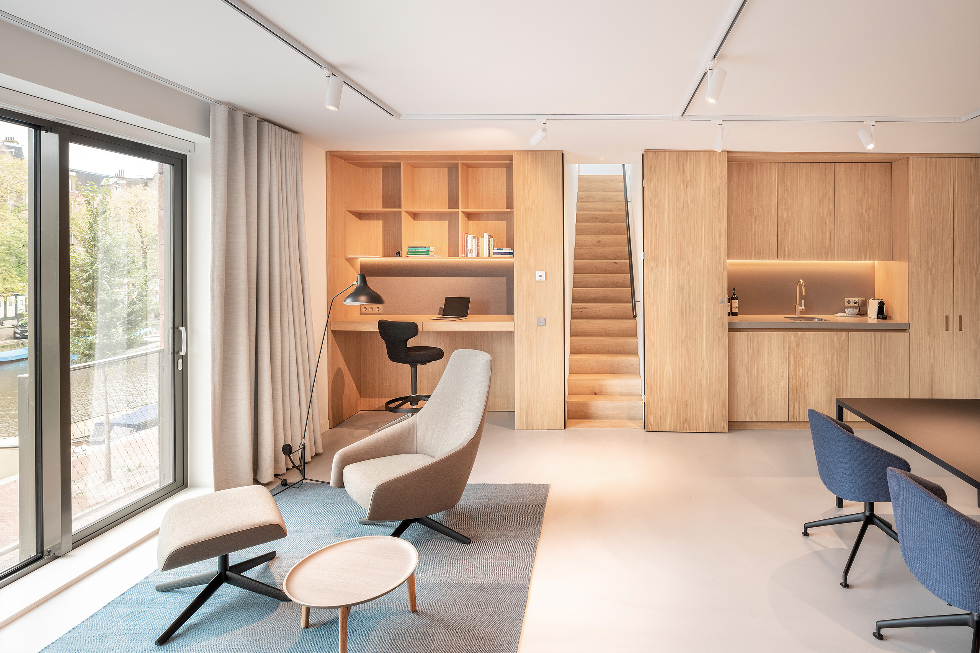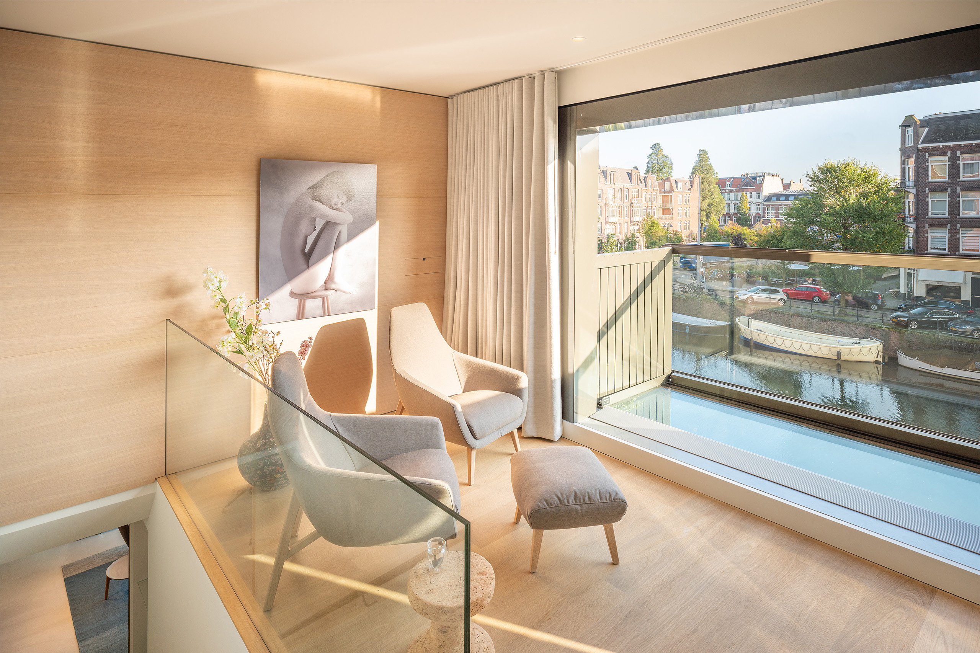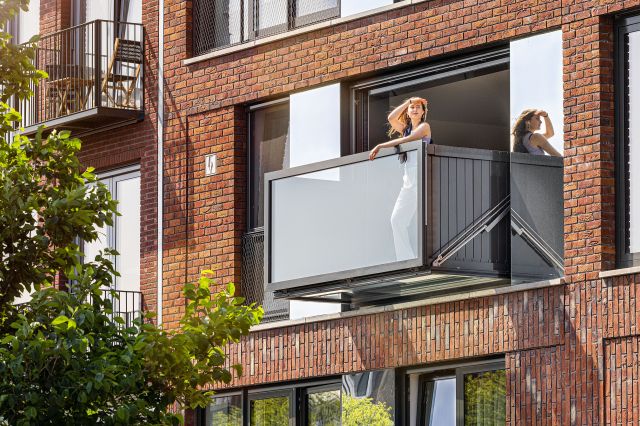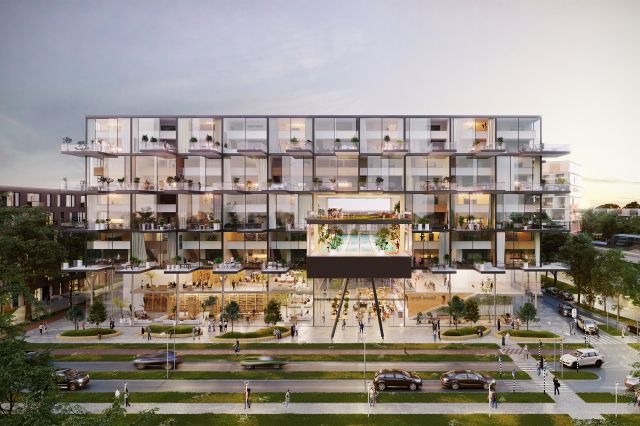CPO De Hallen Amsterdam
Nine families teamed up to unite all their different wishes in one housing block. The unique differences are key for the design of this Tetris-like divided block. The classical layout from the 19th century neighboring canal houses is being translated to the design of the facade. Mirroring panels and the Bloomframe balconies give the building its grandeur. The back facade is getting a fully integrated garden design in collaboration with Felixx landscape architects. Every house will be different and will have its own unique selling points. The ten apartments include a multifunctional workspace and a guesthouse apartment. The two parking floors situated in the basement are being build right now, next year the houses will come on top.
The back facade is getting a fully integrated garden design in collaboration with Felixx landscape architects. Every house will be different and will have its own unique selling points. The ten apartments include a multifunctional workspace and a guesthouse apartment. The two parking floors situated in the basement are being build right now, next year the houses will come on top.
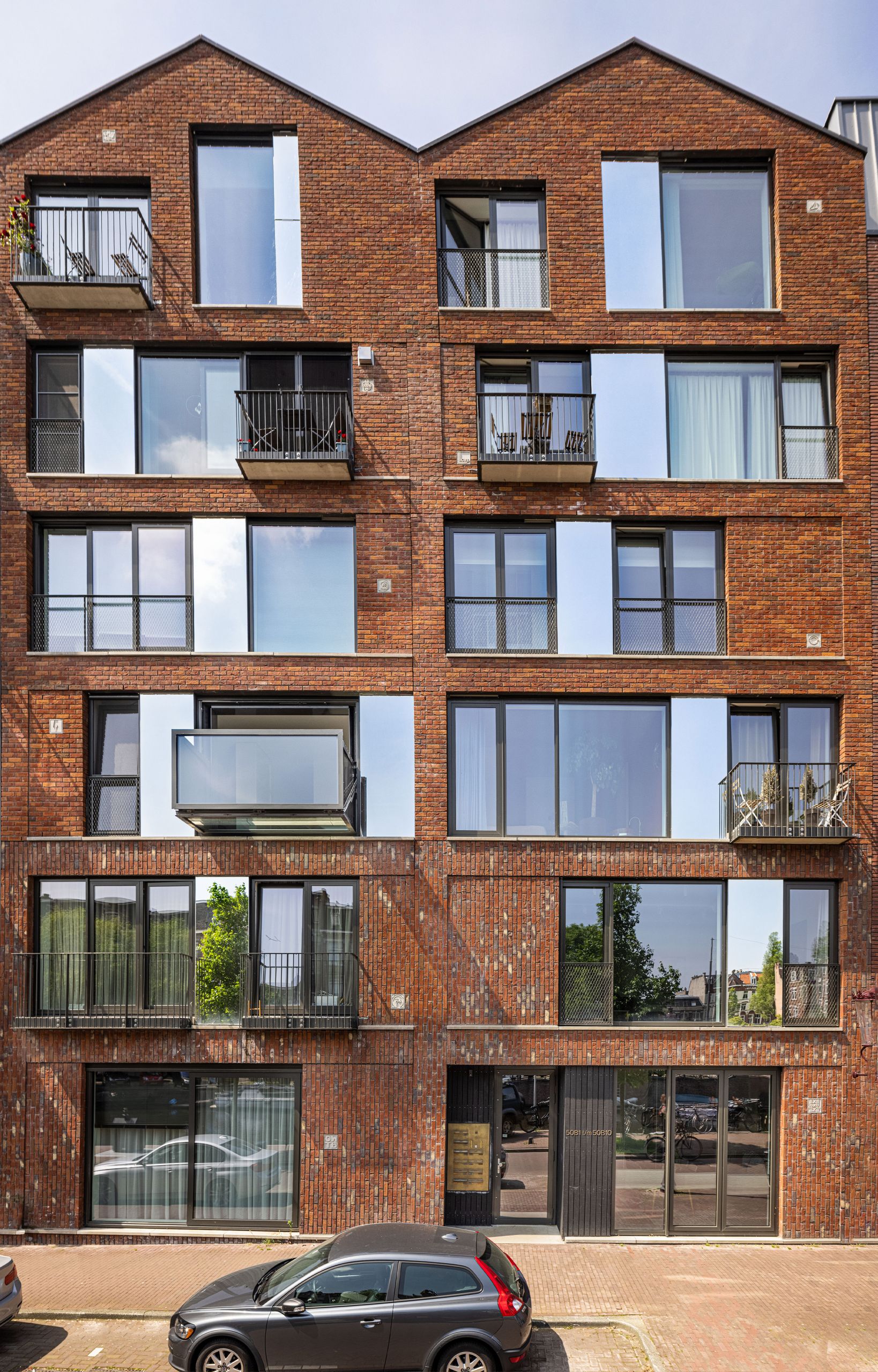
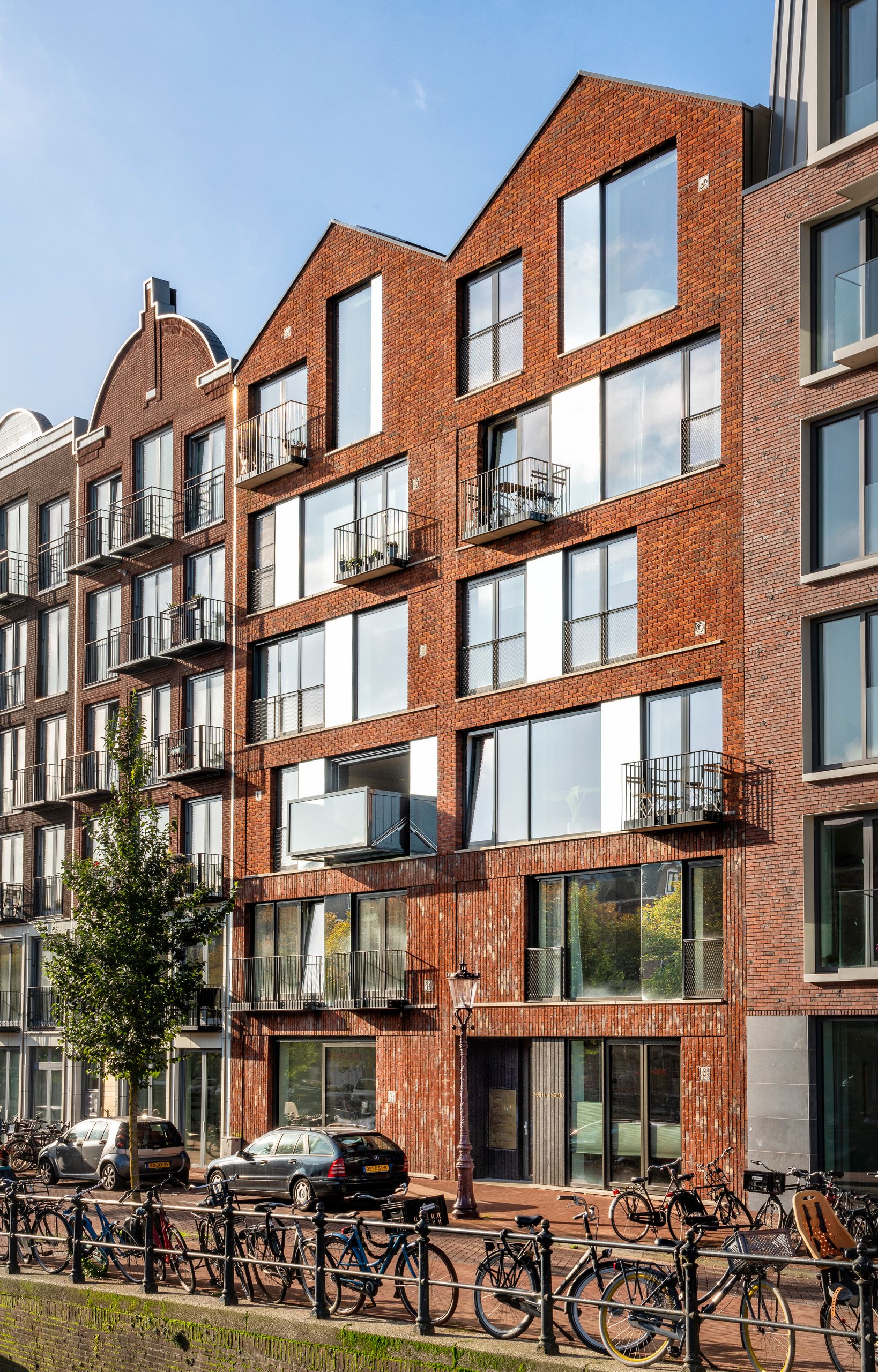
Bloomframe® window
In the facade at the canal on the 2nd floor the Bloomframe® window is installed. The Bloomframe® window transforms within 50 seconds from a window into a balcony. The canal facade has a diversity of glass openings and balconies reflecting the personal wishes of the residents. Each apartment has a mirror facade reflecting the surrounding canal, trees or neighbour apartments.
Interiors
For several families HofmanDujardin designed the interiors. Each apartment has a unique design based on the values and the preferences of the inhabitants. The apartment which is equiped with the Bloomframe® window has a modern and warm interior. Wood cladded walls are combined with a light industrial floor. Due to the larg window openings the views and the daylight are maximized.
Colophon
Project
CPO De Hallen Amsterdam
Description
Private development of an apartment building for nine families
Client
Private families
Location
Bilderdijkkade, Amsterdam, The Netherlands
Surface
1600m²
Date
2015-2018
Services
Architecture and Interior Design (some apartments)
Team
Barbara Dujardin, Michiel Hofman, Arjen Aarnoudse, Fabian van den Bosch, Laurens Schuitmaker, David Hernandez, Jaime Pérez Galindo and Paolo Conte
Design garden
Felixx
Advisor building cost
Bremen Bouwadviseurs
Advisor construction
BREEDID
Advisor installations
Huygen Ingenieurs & Adviseurs
Contractor
Bot Bouw
